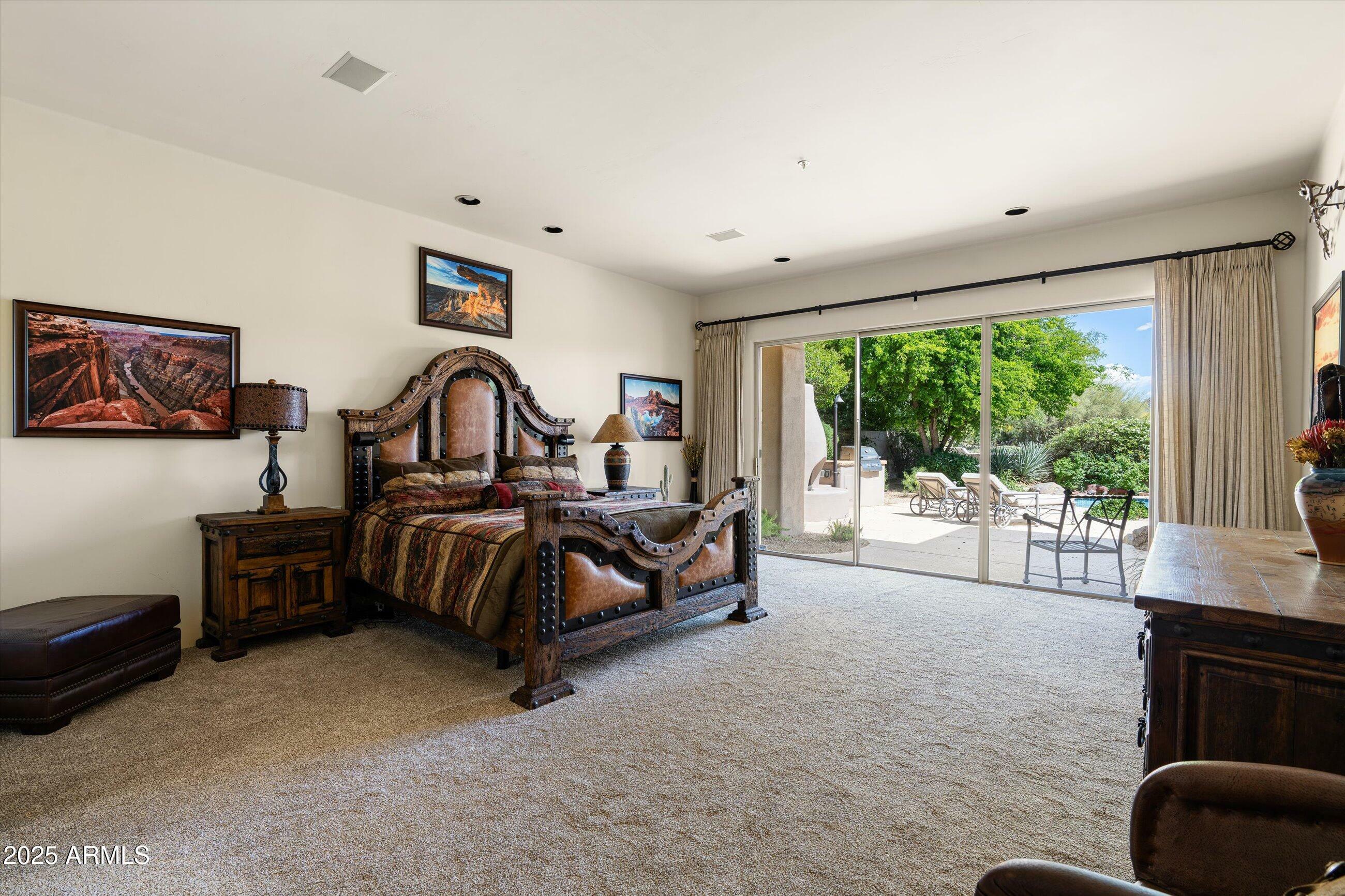


Listing Courtesy of: Arizona Regional MLS / Compass
34221 N Boulders Parkway Scottsdale, AZ 85266
Active (65 Days)
$1,599,000
Description
MLS #:
6860490
6860490
Taxes
$5,421
$5,421
Lot Size
0.35 acres
0.35 acres
Type
Single-Family Home
Single-Family Home
Year Built
1997
1997
Style
Territorial/Santa Fe
Territorial/Santa Fe
Views
Mountain(s)
Mountain(s)
County
Maricopa County
Maricopa County
Listed By
Robin Orscheln, Compass
Source
Arizona Regional MLS
Last checked Jul 6 2025 at 7:37 PM GMT+0000
Arizona Regional MLS
Last checked Jul 6 2025 at 7:37 PM GMT+0000
Bathroom Details
Interior Features
- High Speed Internet
- Double Vanity
- Eat-In Kitchen
- Breakfast Bar
- 9+ Flat Ceilings
- Furnished(See Rmrks)
- Wet Bar
- Pantry
- Full Bth Master Bdrm
- Separate Shwr & Tub
- Tub With Jets
Lot Information
- Desert Back
- Desert Front
- On Golf Course
- Gravel/Stone Front
- Gravel/Stone Back
- Auto Timer H2o Front
- Auto Timer H2o Back
- Irrigation Front
- Irrigation Back
Property Features
- Fireplace: 3+ Fireplace
- Fireplace: Exterior Fireplace
- Fireplace: Living Room
- Fireplace: Gas
Heating and Cooling
- Natural Gas
- Central Air
- Programmable Thmstat
Pool Information
- Heated
- Private
Homeowners Association Information
- Dues: $500
Flooring
- Carpet
- Tile
Exterior Features
- Stucco
- Wood Frame
- Painted
- Roof: Built-Up
- Roof: Foam
Utility Information
- Sewer: Sewer In & Cnctd, Private Sewer
- Energy: Multi-Zones
School Information
- Elementary School: Black Mountain Elementary School
- Middle School: Sonoran Trails Middle School
- High School: Cactus Shadows High School
Parking
- Garage Door Opener
- Direct Access
Stories
- 1.00000000
Living Area
- 3,096 sqft
Location
Estimated Monthly Mortgage Payment
*Based on Fixed Interest Rate withe a 30 year term, principal and interest only
Listing price
Down payment
%
Interest rate
%Mortgage calculator estimates are provided by Coldwell Banker Real Estate LLC and are intended for information use only. Your payments may be higher or lower and all loans are subject to credit approval.
Disclaimer: Listing Data Copyright 2025 Arizona Regional Multiple Listing Service, Inc. All Rights reserved
Information Deemed Reliable but not Guaranteed.
ARMLS Last Updated: 7/6/25 12:37.
Information Deemed Reliable but not Guaranteed.
ARMLS Last Updated: 7/6/25 12:37.

Set on an expansive 15,143 sq ft lot, the south-facing backyard is a private oasis—fully walled and bathed in sunlight. Perfect for entertaining or relaxing, it boasts a sparkling pool with a serene water feature, built-in BBQ, and multiple outdoor seating areas.
The luxurious primary suite is a private retreat with direct backyard access through oversized sliding glass doors. A spacious guest suite with en suite bath provides comfort and privacy for visitors. A versatile third bedroom space offers flexibility as a home office or media room. This thoughtfully designed estate features 3 bedrooms, 2.5 baths, and delivers a calm yet sophisticated ambiance surrounded by golf course views and the breath taking serenity of the beautiful sonoran dessert.